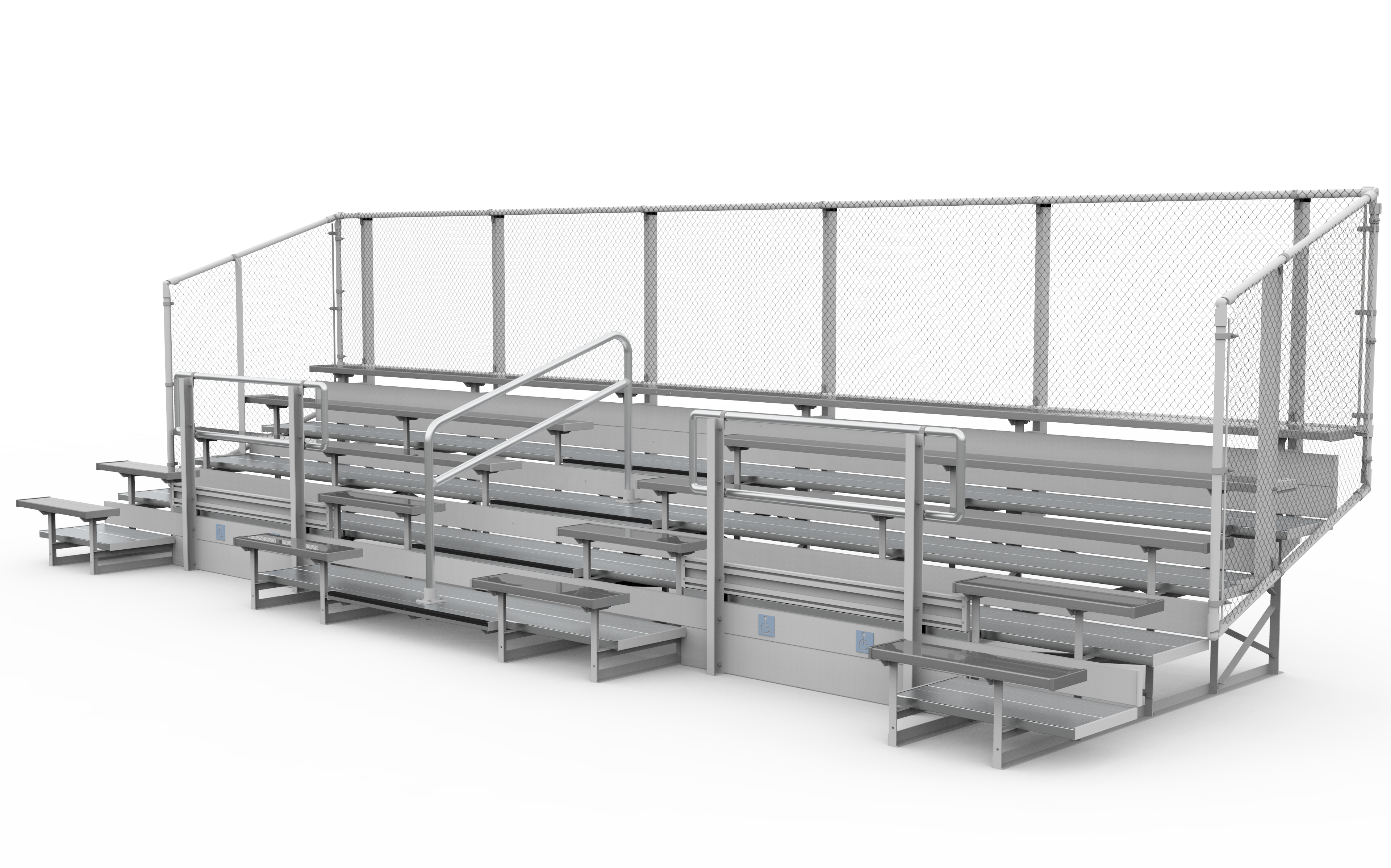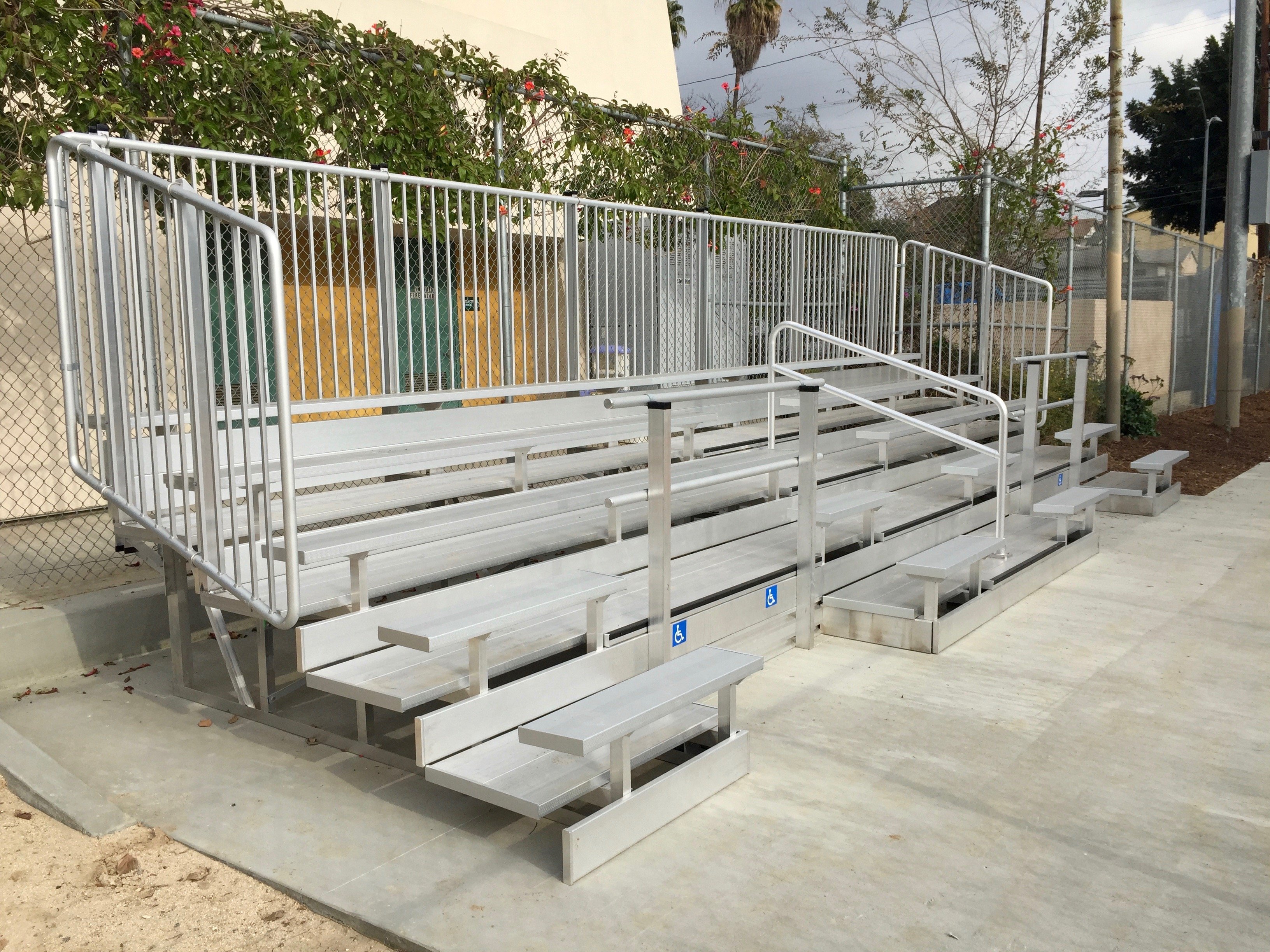ADA Series Bleachers
ADA Series Bleachers
ADA Series Bleachers feature wheelchair seating areas to meet ADA accessibility requirements. When planning an ADA bleacher, it is important to keep these 4 key guidelines in mind; quantity, location, access, and sightlines.
- Quantity - The number of wheelchair accessible spaces should follow the chart.
- Location - The location of the wheelchair spaces must be an integral part of the seating plan.
- Access - Wheelchair spaces must be on an accessible route.
- Sightlines - Where applicable spaces shall be dispersed providing spectators with choices of viewing angles with lines of sight equivalent to other members of the audience.
| Model # | rows | lengths | seats | weight | drawing | spec sheet | 3D | |
|---|---|---|---|---|---|---|---|---|
| NB-0315AADA | 3 | 15' | 18+2HC | 382 | NB-0315AADA Drawing DWG NB-0315AADA Drawing PDF |
Add NB-0315AADA to Quote Remove NB-0315AADA from Quote | ||
| NB-0319.5AADA | 3 | 19.5' | 25+2HC | 496 | NB-0319.5AADA Drawing DWG NB-0319.5AADA Drawing PDF |
Add NB-0319.5AADA to Quote Remove NB-0319.5AADA from Quote | ||
| NB-0321AADA | 3 | 21' | 26+2HC | 520 | NB-0321AADA Drawing DWG NB-0321AADA Drawing PDF |
Add NB-0321AADA to Quote Remove NB-0321AADA from Quote | ||
| NB-0327AADA | 3 | 27' | 40+2HC | 649 | NB-0327AADA Drawing PDF | Add NB-0327AADA to Quote Remove NB-0327AADA from Quote |
As an experienced leader in bleacher systems, we'll guide you during decision-making to improve your facility.
For almost 40 years, National Recreation Systems has been a trusted partner in thousands of projects involving bleachers, benches, and renovations. Our angle frame bleachers are easily reachable and align with your budget and long-term needs.
.png)

