ADA Bleachers
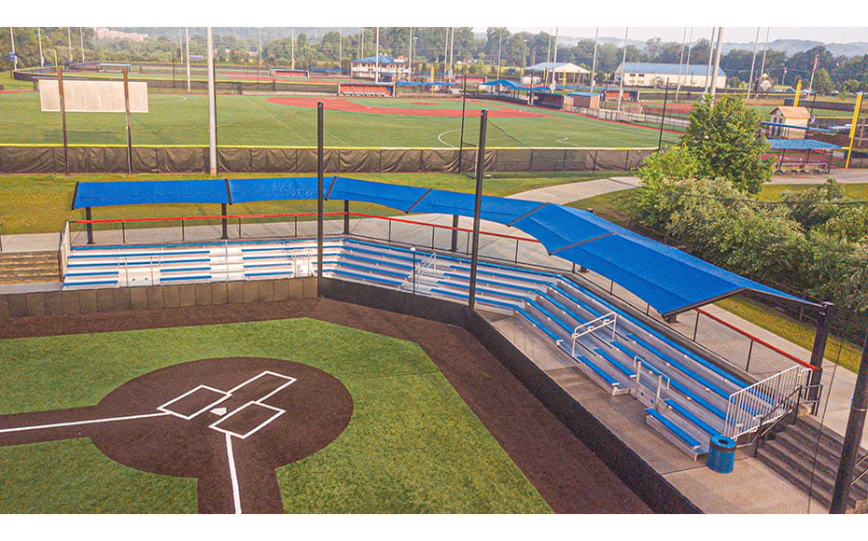
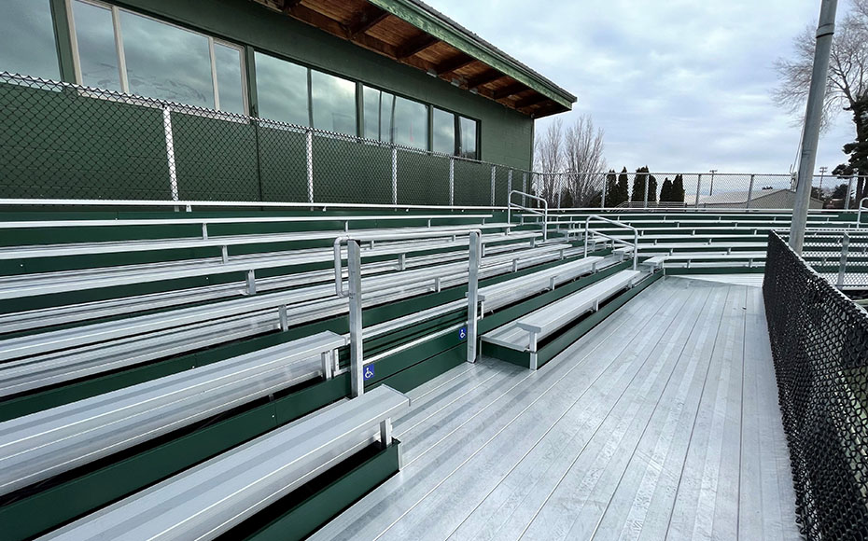
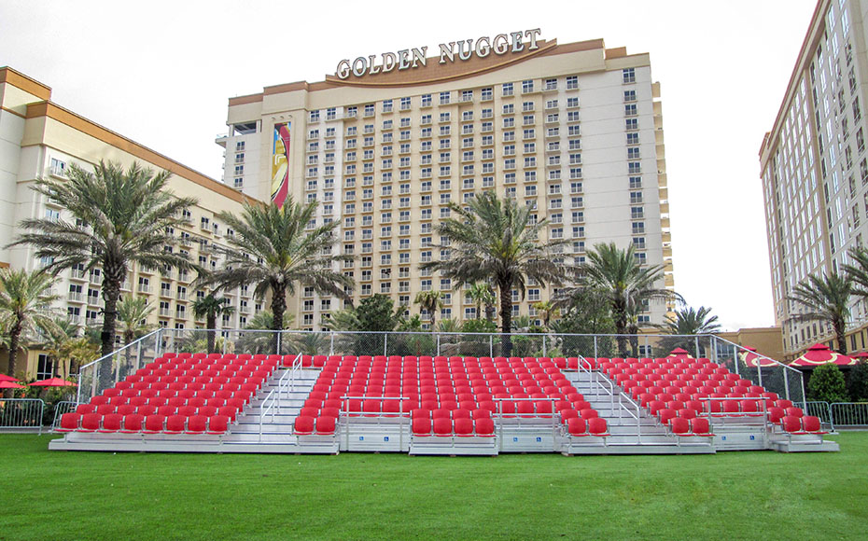
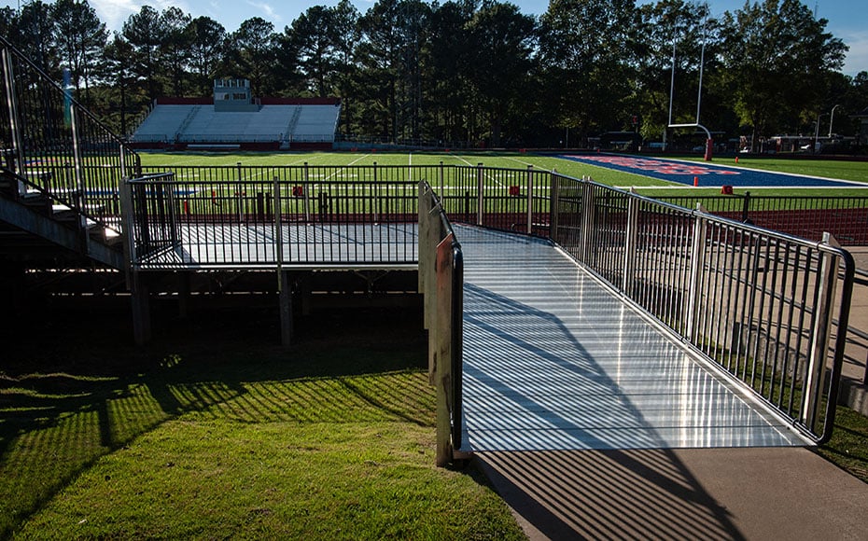
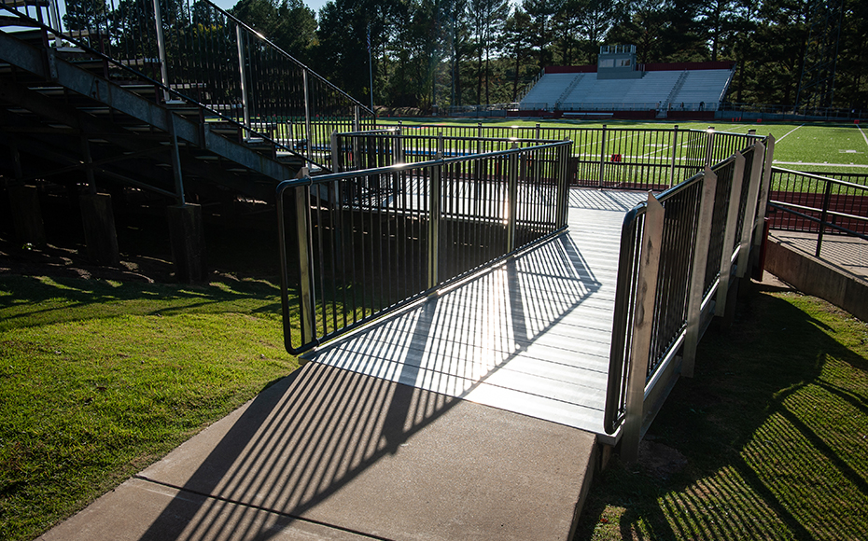
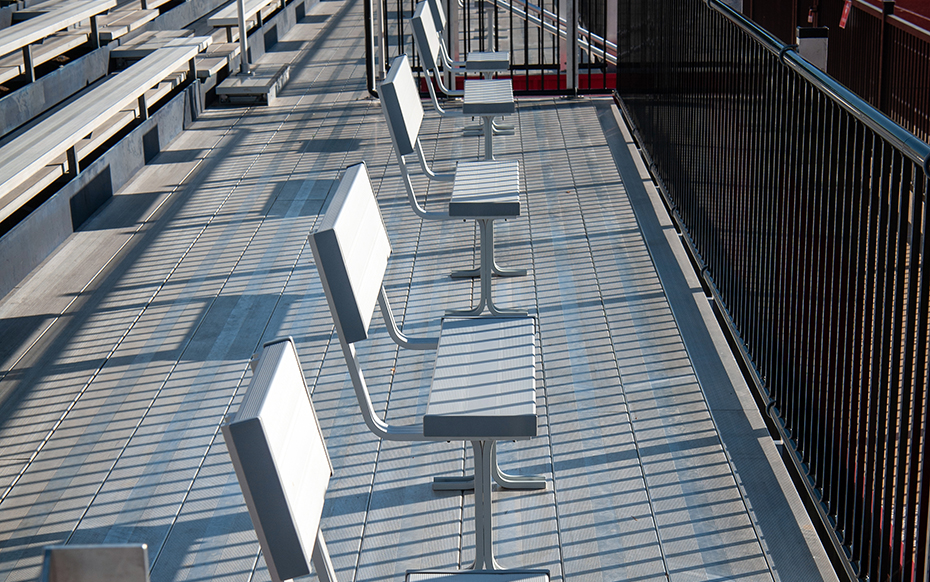
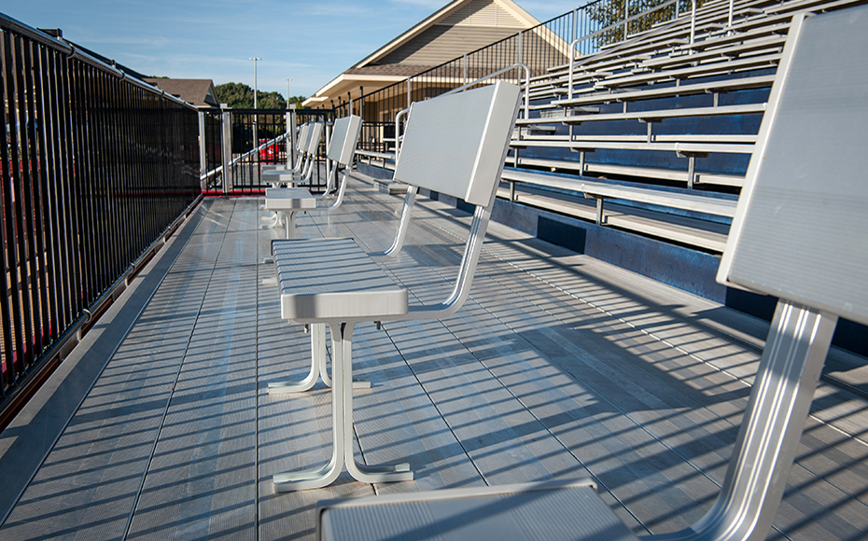
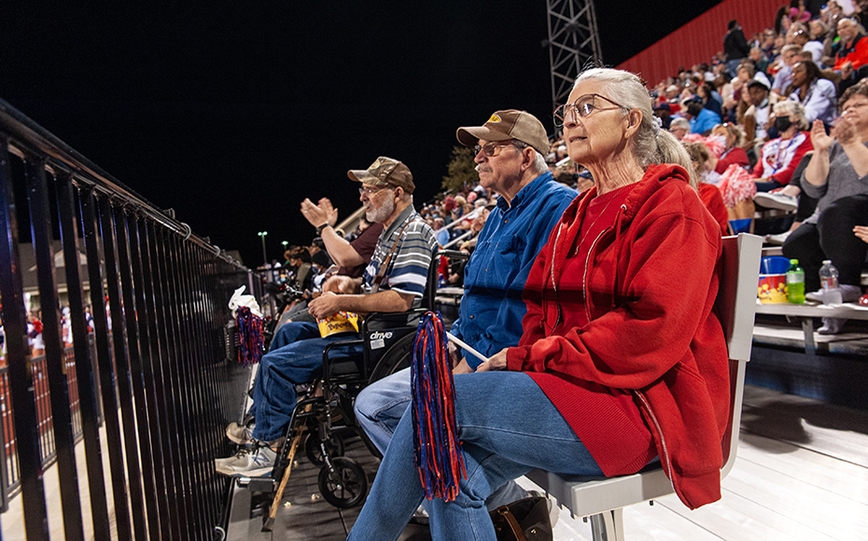
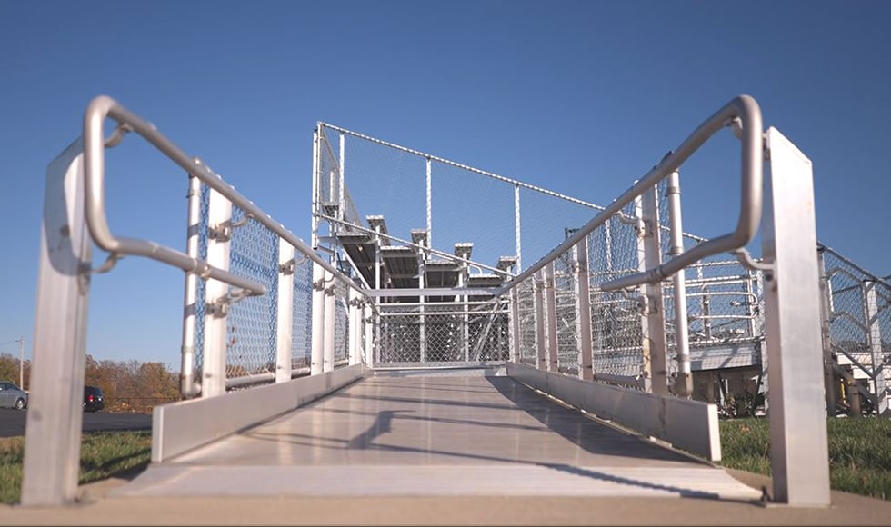
Accessible Bleachers
Our ADA Series Bleachers feature wheelchair seating areas with companion seating to meet ADA accessibility requirements. Available with chainlink or vertical picket guardrail system.
Product Features
- Wheelchair Accessibility: Our ADA bleachers are designed with integrated wheelchair spaces and companion seating to meet ADA requirements and provide inclusive viewing options.
- Durable & Weather-Resistant Materials: Constructed with high-quality aluminum and weatherproof features, these bleachers are built to withstand wear and tear while requiring minimal maintenance.
- Customizable Dimensions: No two venues are the same — our ADA bleacher systems are highly customizable to match unique space dimensions, seating requirements, and facility needs.
-
ADA-Compliant Ramps: We design ramps with a 1:12 slope ratio, 60” turning radii, and platform configurations that comply with federal accessibility standards.
- Assembly Seating Options: Our designs include solutions for permanent or temporary seating, with features like removable platforms and horizontal dispersion for optimal viewing angles.
Product Specs
Whether you’re setting up seating for a stadium, grandstand, or community sports event, our ADA bleachers are the right choice. They are designed to make seating safe, inclusive, easy, and comfortable for everyone.
These bleachers are fully ADA-compliant, simple to customize, and built to last. They are great for schools, sports fields, community festivals, and other events that need accessible and inclusive seating options.
- Built to Last: Made from strong, high-quality aluminum that resists weather and wear.
- Custom Sizes: Designed to fit any space or venue. No two projects are the same, and we can adjust to your needs.
- Accessible Seating: Includes wheelchair spaces with companion seating to meet all ADA requirements.
- Safe & Easy Ramps: ADA ramps have gentle slopes (1” rise per 12” run) and 60” clear turning space for easy movement.
- Safety Rail Options: Choose from chain-link or vertical picket guardrails for added security and support.
Our ADA bleachers are a smart choice for anyone looking to combine safety, accessibility, and style. They are durable, easy to maintain, and built with spectators' comfort in mind.
Key Factors to Consider When Buying ADA Bleachers
The Americans with Disabilities Act (ADA) is a federal law that administers how facilities provide access and accommodations to persons with disabilities. Some governing agencies will be specific to how they want to apply this law and will provide plans for review during the approval/permit process accordingly, while others will rely on the design professionals to incorporate ADA. In either case, each new facility provides assembly seating in the United States should comply with the ADA and its guidelines.
The ADA has several items addressing assembly occupancies and what must be provided to accommodate those with disabilities. NRS provides a wide variety of ADA approved systems that feature wheelchair seating areas with companion seating to meet the ADA accessibility requirements.
When planning an ADA bleacher, it is important to keep these 4 key guidelines in mind; quantity, location, access, and sightlines.- Accessible Seating Quantity: The number of wheelchair accessible spaces is very important, and should follow the below chart. See ADA Seating Chart (PDF)
- Strategic Placement: The location of the wheelchair spaces must be integrated into the seating plan, and must allow space for companion seating.
- Accessible Pathways: All seating must connect to a parking and public entrances via clear, safe, and ADA-compliant routes.
- Clear Sightlines: Wheelchair spaces should offer unobstructed views and multiple viewing angles for an equal spectator experience.
ADA Standards for Accessible Assembly Areas
According to the 2010 ADA Standards for Accessible Design (Sections 221 and 802), assembly areas must follow specific accessibility guidelines to ensure equal access for all visitors. Here are the main requirements:
1. Wheelchair Spaces & Companion Seating Distribution
- Wheelchair spaces and companion seating must be evenly distributed across all levels with accessible routes in stadiums, arenas, and grandstands.
2. Horizontal Dispersion Around Fields or Performance Areas
- If seating encircles a field of play or performance area, wheelchair spaces and companion seating must be horizontally dispersed around the entire area, as required by Section 221.2.3.1.
3. Avoiding Obstructions with Temporary Structures
- Wheelchair spaces and companion seating cannot be placed on or blocked by temporary platforms or movable seating structures unless:
- A seating section is fully located on temporary platforms to increase event seating.
- Individual, removable seats may replace spaces when needed.
4. Stadium-Style Movie Theater Guidelines
- Wheelchair spaces and companion seating should be located on a riser or cross-aisle that satisfies at least one of these:
- Located within the rear 60% of total seating in the auditorium.
Positioned in areas with vertical viewing angles between the 40th and 100th percentile.
Frequently Asked Questions
1. What are ADA bleachers?
ADA bleachers are accessible seating systems with wheelchair spaces and companion seating designed to meet ADA requirements for events and public venues.
2. How long do ADA Bleachers last?
With proper maintenance and care, ADA Bleachers can last many years. The lifespan depends on usage, materials, and environmental conditions but typically ranges from 20 to 30 years or longer with regular upkeep.
3. What percentage of seats must be ADA-compliant?
According to ADA guidelines, at least 1 in 20 seats or 5% of the total seating capacity must be wheelchair-accessible.
4. What are the ADA rules for stadiums?
Wheelchair spaces and companion seats must be dispersed across all seating levels connected by accessible routes, including areas surrounding the performance or field of play.
5. What is the clearance for an ADA-compliant path?
ADA paths must maintain a minimum clearance of 36 inches for safe and unobstructed wheelchair access.
6. Can I integrate additional features with my ADA Bleachers?
Yes, additional features such as handrails, lighting, shade options, or specific seating accommodations can be added based on your venue's needs and budget. Custom options are available to ensure the best visitor experience.
7. How much do ADA Bleachers cost?
The cost typically ranges between $5,000 - $30,000, depending on seating capacity, customization, location, and installation complexity. For larger projects or specialized features, costs can go higher. It's best to contact a provider directly to get a personalized quote based on your specific needs.
Have Questions?
Contact us at 888-568-9064 or email sales@bleachers.net to learn more about ADA-compliant bleacher solutions for your venue.
As an experienced leader in bleacher systems, we'll guide you during decision-making to improve your facility.
For almost 40 years, National Recreation Systems has been a trusted partner in thousands of projects involving bleachers, benches, and renovations. Our angle frame bleachers are easily reachable and align with your budget and long-term needs.