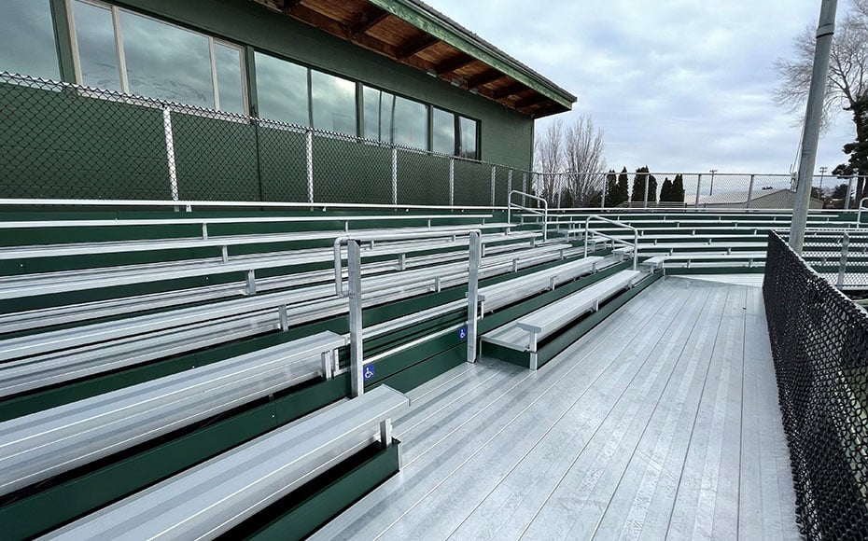
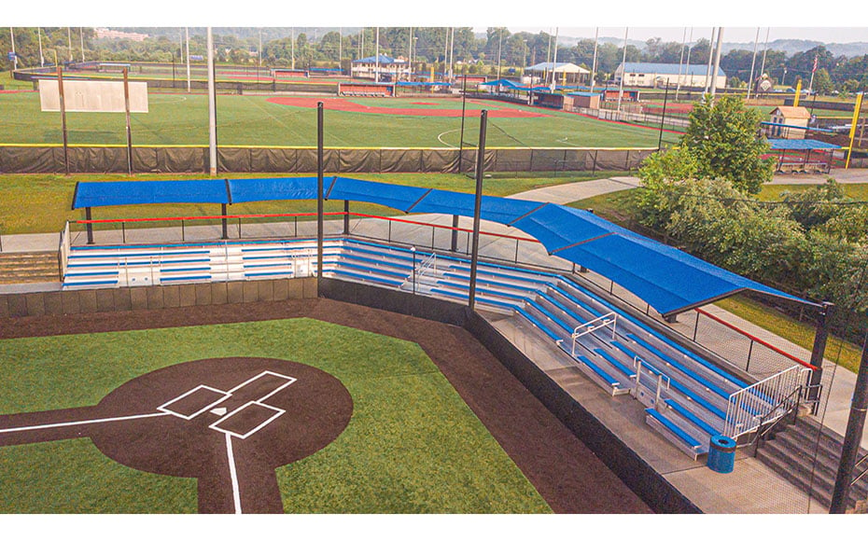
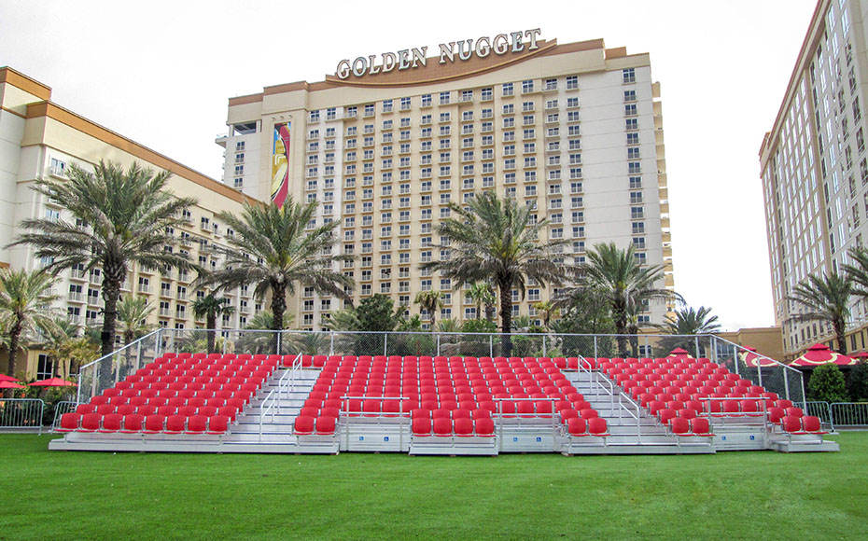
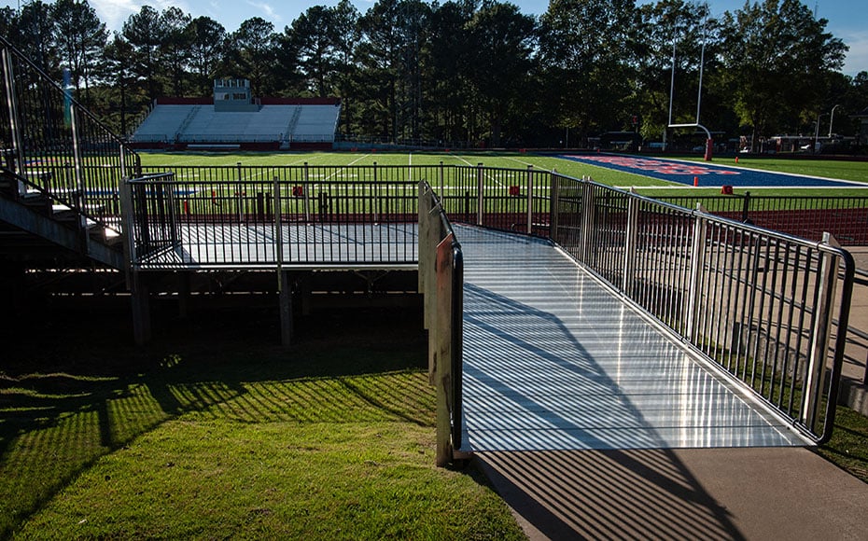
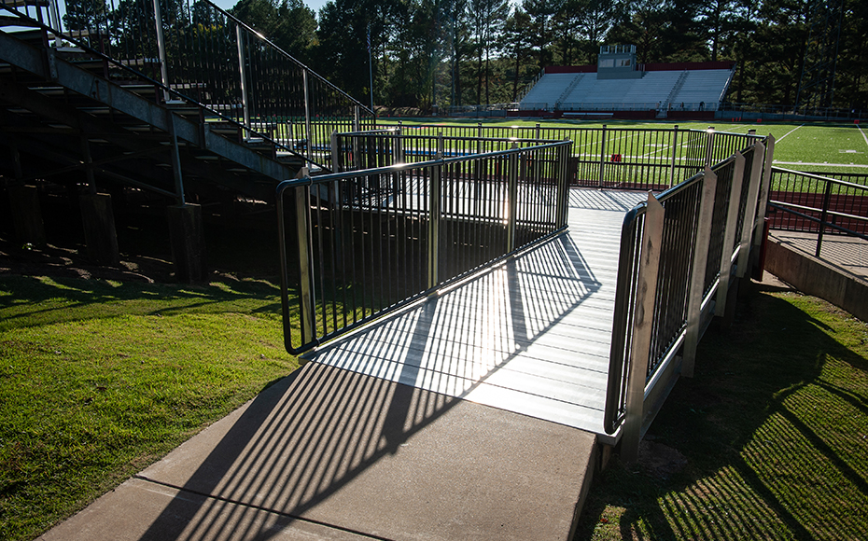
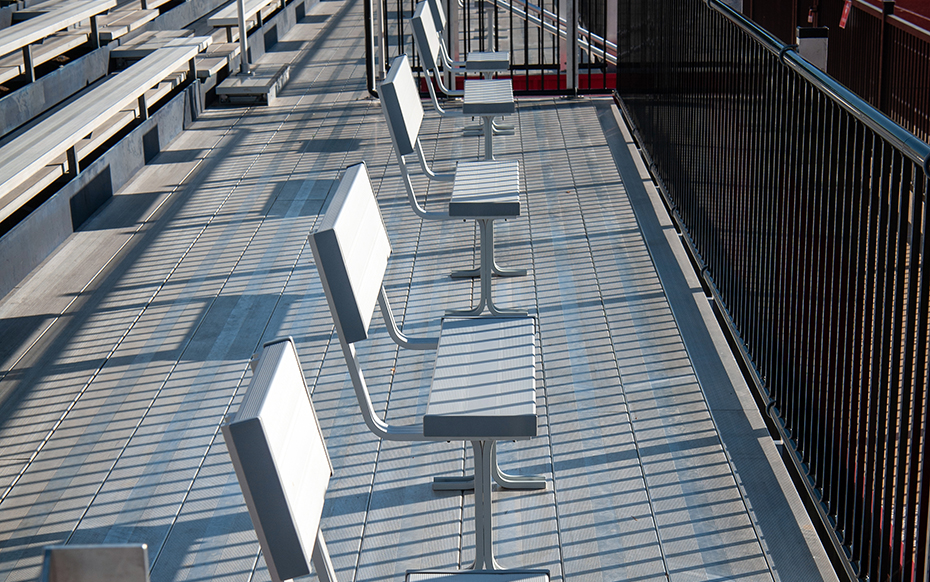
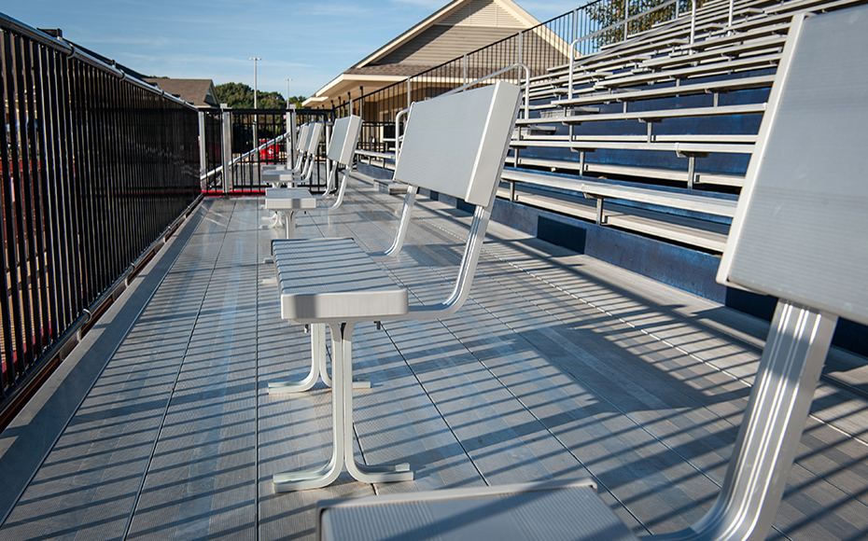
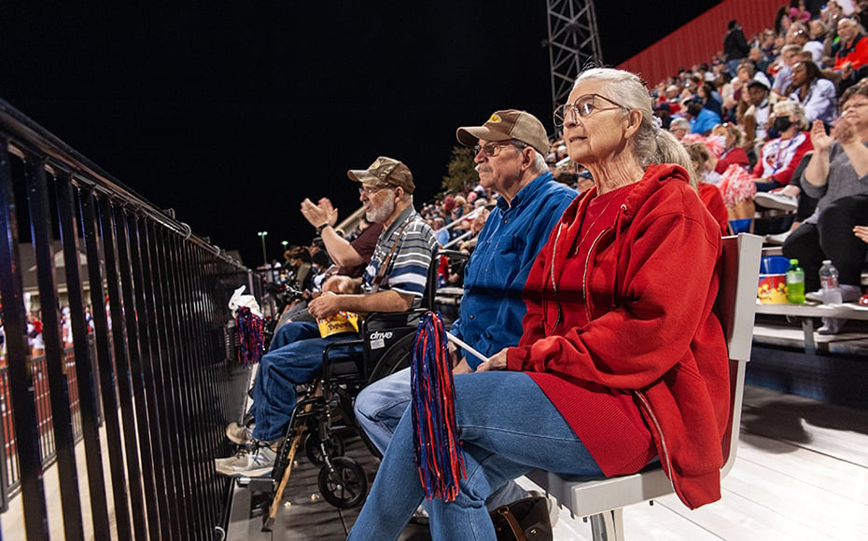
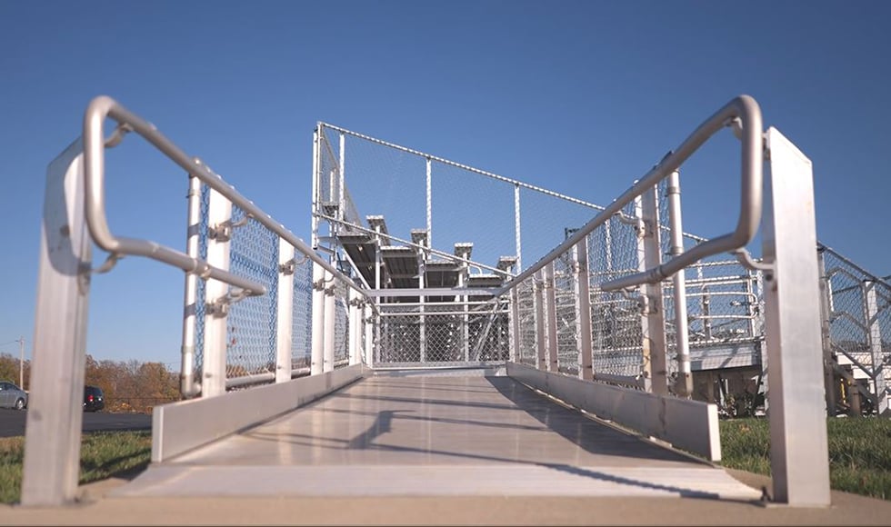
Elevated Bleachers
Are you looking to elevate your viewing experience at your baseball field, football stadium, or multi-sport field? Our elevated bleacher systems boast are the perfect solution for bleacher seating that demands optimal sightlines and spectator comfort.
Why Choose Elevated Bleachers?
Our elevated bleachers boast a 63" wide walkway with ample room for pedestrian traffic and feature aluminum ramps, aisles with handrails, and so much more to ensure your system is fully code compliant. Let NRS designers worry about the technical details so you can enjoy the view!
Features of Our Elevated Bleachers
- Front walkway with railing
- Chain-link or vertical picket guardrail
- Aisles with anodized aluminum handrail
- Entry stairs with contrasting nosing
- Anodized aluminum seat planks
- (2)2” x 10” mill finish foot planks on all rows
- 1” x 6” riser planks on all rows with (2) riser planks on top rows
- Various front walkway elevations are available
|
Rows |
Depth |
Height |
|
5 |
15'2" |
10'10" |
|
8 |
21'2" |
12'10" |
|
10 |
25'2" |
14'2" |
|
12 |
29'2" |
15'6" |
|
13 |
31'2" |
16'2" |
|
15 |
25'2" |
17'6" |
|
20 |
45'2" |
20'10" |
Perfect for Multi-Sport Venues
Our Elevated Bleacher Systems are positioned so that the first row is 5ft off the ground. This greatly improves the sightlines of your spectators and is perfect for:
- Baseball bleachers - Perfect view over dugouts and fencing
- Football bleachers - Clear sightlines across the entire field
- Soccer field bleachers - Elevated perspective for better game viewing
- Multi-purpose sports fields - Versatile seating for various sporting events
Enhance Your Elevated Bleachers
Consider adding a stadium shade structure to your elevated bleachers to improve your spectators’ overall experience.
As an experienced leader in bleacher systems, we'll guide you during decision-making to improve your facility.
For almost 40 years, National Recreation Systems has been a trusted partner in thousands of projects involving bleachers, benches, and renovations. Our angle frame bleachers are easily reachable and align with your budget and long-term needs.